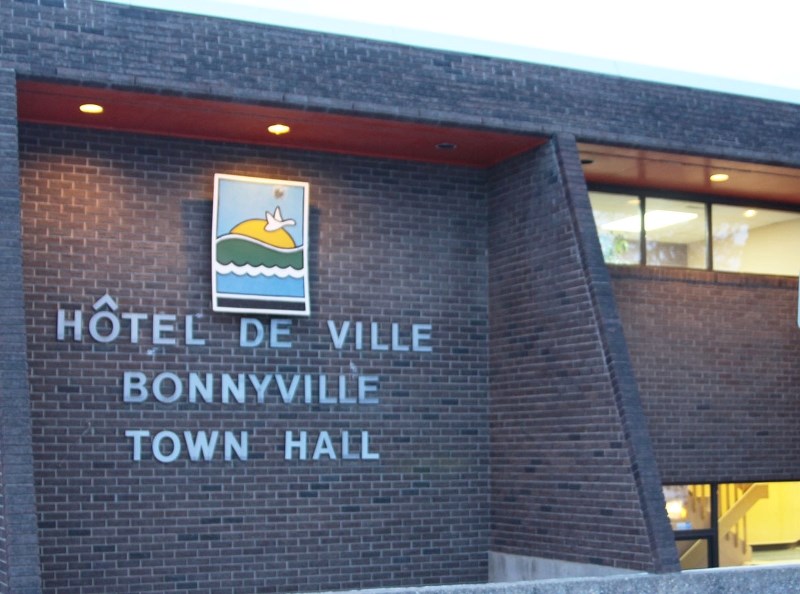Design plans for the Bonnyville's new multi-million dollar town hall, which were presented to council at a meeting on Feb. 23, will be revealed to the public at an open house on March 15.
Manasc Isaac Architects, a design firm from Edmonton, has completed approximately 25 to 30 per cent of the design work associated with the project, according lead architect Vivian Manasc.
“We have looked at the technical aspects of the site; soil conditions, the foundations conditions, the structural design, the mechanical and electrical systems. We are making headway with all of those elements,” said Manasc, at the meeting with council.
An up-to-date 3D rendering of the building was shown to local councillors by Manasc and her coworkers Emmett Gallagher and Ana-Dora Matei last Tuesday in the Bonnyville council chambers.
The new town hall would be located directly east of the current town hall building where the parking lot sits. The building would have a one-storey council chambers connected to a two-storey “L” shaped administration building. Office space would take up the bottom floor of the building, while the upper floor is left undeveloped, ready for future expansion should it be needed.
“That whole upper floor is available for you to be developed but it would not be developed for this project,” said Manasc. “Our intention now is that it would be left unfinished, but should a tenant show up it could be finished to suit their needs.”
A paved open plaza, complete with trees and park benches, would lead into the new council building and be developed where the current building sits. To the west of the plaza and building would be a new parking lot for town administration.
A small portion of the foundation of the existing town hall would be retained and turned into a bench to serve as a memory of the building and where it sat. Some of the bricks from the current building would also be kept and integrated into the plaza.
“Our intention is to keep this building fully operational during construction,” said Manasc. “There are a whole bunch of details we are working through to make sure this building can remain operational so that you can continue to work out of there until the new building is constructed.”
The new facility is expected to cost roughly $6.8 million with the total project cost, included contingencies, estimated at approximately $8.9 million.
Council has only $490,000 committed to the project to fund the design, engineering and geotechnical work currently being conducted by Manasc Isaac.
The decision of whether or not to move forward and construct the new building will come after council gets a hard estimate on the cost of the project.
“We are moving ourselves toward tender. Our next step is to have a community event,” said Manasc. “I am anticipating it to be ready to go to tender in May. We have lots of work to do but we are well on our way.”
The open house, set for March 15 at the Seniors Drop In Centre, will be split into two segments. A late afternoon session from 3 p.m. to 5 p.m. will be aimed at local contractors, trades people and suppliers and a 5:30 p.m. to 7:30 p.m. session will be for the public at large.
Putting the project to tender will allow bids to come in for the project. Once a solid price is set council will deliberate on whether or not to move forward with the build.



