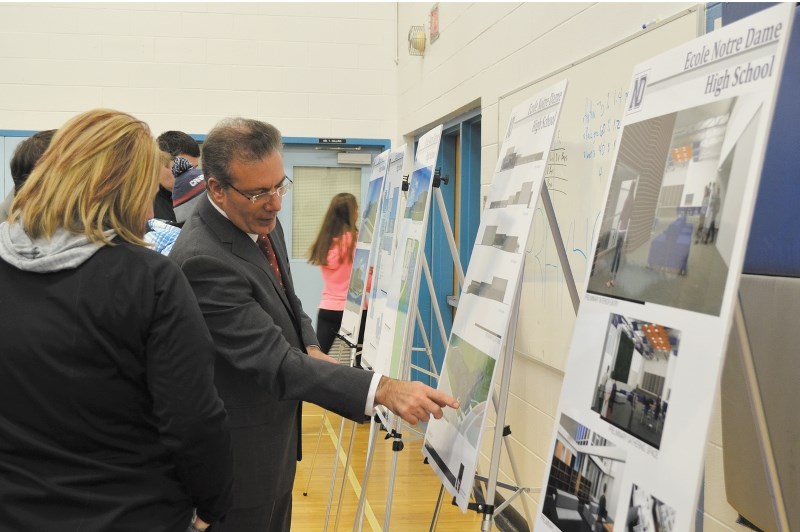Preliminary plans to remodernize Notre Dame High School (NDHS) were unveiled to the public on Nov. 25 at a meeting in the school's gymnasium.
The meeting saw approximately 40 people listen to brief presentations from John Thompsen of Alberta Infrastructure and architect Eddo Cancian.
The $10 million project, which is expected to be complete in early 2016, will see the school receive upgrades to its entrance, classrooms and safety systems, along with the construction of a new gym and CTS room.
Highlighting the upgrades will be a new student gathering area, which will be created where the gym currently sits. This area will feature a green living wall, with plants stretching from the ground to the ceiling. It will also have a variety of booths and seating arrangements for the students to use.
“I think it is so innovative and really aligned to inspiring education,” said Principal Pamela Guilbault.
“We know that students have different learning needs and we know that students excel when they have the opportunity to learn together. This is just one of the ways that we can provide these opportunities to them.”
The idea for a gathering area was developed after engineers realized that it was impossible to expand the schools current gym. Engineers decided that constructing a completely new fully functional gymnasium was a better idea than doing limited renovation the old one.
The new gym will be regulation size, have more storage space and be connected to boys and girls locker rooms.
Along with the gym, a new CTS room will be constructed at the back of the school. This room is expected to have about 400 square feet more of space than they old room.
One of the ideas that Guilbault was happy to see incorporated into the design was an overhaul of the administration offices.
Currently Guilbault and the rest of the front office staff are located on the second floor and have no view of the entrance of the school. The “facelift” of the schools entrance will allow administration a clear view of the doors so they can monitor who comes in and out of the building.
“There is a huge disconnect from being away and isolated,” said Guilbault. “Quite honestly I find that I am not very often in my office because I want to have that feel of connection with my students and my staff. It is important.”
Relocating the administration offices is just one of many changes the renovations will make to improve the health and safety of the students.
The school will also be receiving the necessary improvements to make it fully accessible to everyone. Right now, the second floor of the building is inaccessible to wheelchairs. An elevator is planned to be installed into the building and will be located at the back of the new student gathering area.
A new sprinkler system and central heating system will also be installed to bring the school's infrastructure up to standard.
With the sprinkler system going into the ceilings the engineers have planned to repaint the ceilings, and install new light fixtures; giving the classrooms a “facelift.”
The challenge the project will pose for the school's staff and students is that construction is scheduled to happen while the school is still in use.
Engineers have planned to do the construction of the remodernization in phases, which will see sections of the school blocked off while work is being done.
This will cause staff to create five to six different spaces to be used a classrooms, while work is happening in different areas of the school.
“It is definitely going to be a challenge,” said Guilbault.
“I think there has been much, much foresight into the planning and we are definetly going to have to be creative in order to provide other educational opportunities.”
Guilbault says the school will look to partner with its sister schools and may even go to different venues, such as the C2, curling rink and swimming pool to offer classes.
The project is expected to go to tender in mid January, engineers will review and award a contractor the project in February and construction is expected to take place around the beginning of March.
“Many hours and much planning has been put into this design and the conceptualization of this in order to meet all of our needs,” said Guilbault.
“I am thrilled with the way the plan has come to fruition and I am excited about the opportunity it is going to afford students in the future with the diversity the building is going to offer.”



