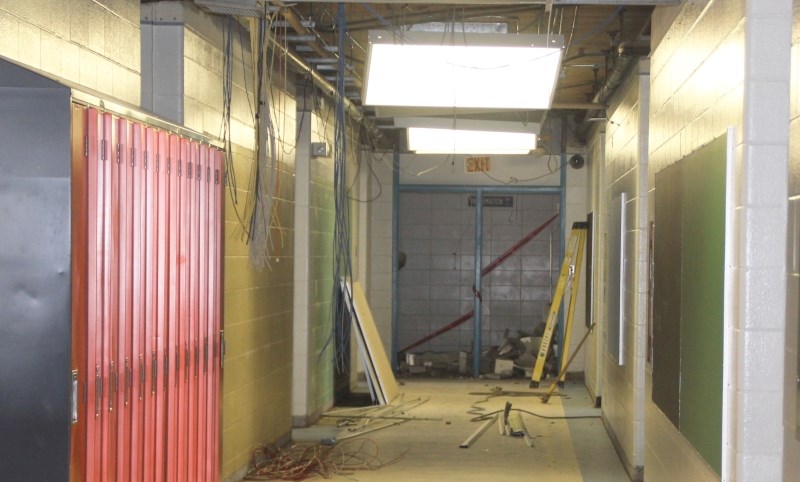After years of planning, construction has finally begun on the $10 million modernization of Notre Dame High School.
Workers have taken over the facility and started tearing down walls, ripping electrical wiring from the ceiling and removing old ductwork.
“They have the back six classrooms totally gutted and demolished and they also have the back CTS lab totally demolished,” said NDHS Principal Pamela Guilbault. “They are also working on the foundation for the new gym.”
The renovation is a long time coming. Originally the modernization was approved in principle by the provincial government back in 2001. After 14 years of development, planning and school tours the province finally moved forward officially funding the project in an announcement made by then Bonnyville-Cold Lake MLA Genia Leskiw in early 2014.
Renovations to the aging catholic school will see upgrades to the entrance, classrooms and safety systems, along with the construction of a new gymnasium and CTS room.
The new gymnasium, for which construction has already started, will be regulation size and will have more storage space for sports equipment and be connected to both boys' and girls' locker rooms.
“Right now the boys' locker room is located on the second floor of the building, on top of the girls' locker room, so if we have any (male) students with mobility issues, they're not able to use (the room),” said Superintendent Joe Arruda. “This modernization will address that issue.”
The complete overhaul to the building also plans to address many other issues, such as upgrading the sprinkler system and installing a central heating system.
The work planned for this summer will be around the new CTS lab and upgrades to the school's classrooms. According to Guilbault once the work on the six back classrooms is finished they will move students in and begin work on another bank of rooms.
“Our plan is that hopefully we will have the first six classrooms back by Oct. or Nov. then we will move back into those classrooms and we'll take the next set of classrooms and they'll work on those classrooms,” said Guilbault.
“They are also working on putting in three temporary classrooms into the old gymnasium.”
Desks, chairs and lockers have already been moved into the gym as the new classrooms start to be formed. Temporary walls will be installed in the gym to separate the rooms, along with mobile smartboards being set up for each new room.
The stage inside the gym will also have a temporary wall put up and will be used as a temporary classroom for construction classes.
“We are going to try and minimize the amount of temporary classrooms that we have to use,” said Guilbault. “There are some classrooms which are only used about 75 per cent of the time. We are going to make sure that all of the space we have, such as the band room, the art room or the Home Ec. lab are utilized 100 per cent of the time.”
With workers only having a little over two months before students return to the building, Guilbault says that the project will be finished in two phases. The second phase, which would see the front offices, entrance and current gymnasium receive a facelift, is expected to commence after the 2015-16 school year.
“It is just such a huge renovation with a lot of disruption. I don't think they can do it (during the school year),” said Guilbault. “I think next summer is when all of that stuff is going do happen.”
Highlighting the second stage of upgrades will be a new student gathering area, which will replace the schools current gymnasium. This area will feature a one of a kind green living wall, and will encourage students to interact with one another; something Guilbault is excited about.
“I think (the new gathering area) is so innovative and really aligned to inspiring education,” Guilbault told the Nouvelle late last year. “We know that students have different learning needs and we know students excel when they have the opportunity to learn together. This is just one of the ways we can provide these opportunities to them.”
The rest of the second stage will see the school's offices, which are currently on the second floor, demolished and brought down to street level. The entire front entrance of the building will be expanded and pushed out towards the parking lot to make more room for the offices.
“We are really excited. It has been a long time coming,” said Guilbault.
While the inside of the school is in shambles, Guilbault is confident it will be ready for the students and faculty come Sept.



